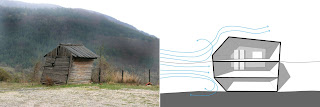Official participation in the National Competition "Urban Water Transportation in Thessaloniki", in corporation with the architect Tasos Roidis.
dimitrios avramidis portfolio
Dimitrios Avramidis is an architect graduate of the Aristotle University of Thessaloniki. His diploma thesis investigated the adaptation of buildings in extreme climatic conditions and his research thesis investigated the history and evolution of Bioclimatic Architecture in History. Presently, he is practicing with the architectural firm " Nickl&Partner Architekten" in Munich, Germany.
Donnerstag, 15. September 2011
Freitag, 15. Juli 2011
B. Architecture office "Nickl&Partner Architekten"
Freitag, 1. Oktober 2010
C. Diplom.thesis: Two Landscapes,One Τopos. Kaimaktsalan 1750m. A ski resort in the mountain of Voras.
↑ The new base of ski resort in the height of 1740m.
↑ The existing base of ski resort, 2050m.
The diploma thesis is about the extension of the Ski Resort “Kaimaktsalan”, which lies on the mountain Voras in Northern Greece, and specifically 40km from the city of Edessa. The selected location for the settlement of the new basis of the ski resort lies on the altitude of 1750m above sea level, and 4km before the switchback ends in the existing basis of 2050m. The climate in this specific location is characterized as semi-alpine, considering the vegetation as well as the weather conditions.
The west wind plays a major role in the formation of the buildings.
General Masterplan, the vegetation ends on the altitude of 1750m, were the alpine landscape and
the new building mass starts.
On the altitude of 1735 meters above sea level, any kind of high vegetation stops growing, and the landscape of tall pine and fir trees turns into a deserted land, as the extreme weather conditions do not allow any growth of vegetation. In this special place where the vegetation meets the desert, the last border is being placed, by the formation of an “embankment”, which refers to the retaining walls of the stiff slopes.the new building mass starts.
By translating the building scenario into space, the “embankment” includes the private life, the rooms for the hotel tenants, while simultaneously it represents the borderline, the step for the composition of the public functions. The buildings of public uses are formed as a progressive ascension, which refers to a climbing to the highest peak of mountain Voras at 2550m. In plan, this crooked line of climbing starts from the section of the hotel and progressively becomes the ski lift station and the chalet.
Level 03, Hotel
Level 02, Hotel
Level 01, Hotel
South Fassade
Lift
Section of the main Building, Lift
East Fassade
Chalet
Section, Chalet
The dipole of the different space expressions, in functional as well as in audiovisual level, sets off as main subject the seasonal differences of the landscape and the buildings as well. The landscape is defined as homogeneous system that constantly gets transformed. In winter the skiers by leaving their traces on the snow, form a matrix of complex paths and ways. While in the summer this situation becomes totally differentiated through the functional modification of the building and the revealing of the barren landscape.
Model scale 1:200
Bird's-eye View of the ski resort.
Aerial view showing the correspondence of building in the weather conditions.
Mittwoch, 1. September 2010
D. National Competition: "Reformation of Square Nikis in Kozani, Greece"
Mention prize
Participation with the landscape architecture office "Landscape-Roidis&Partners" in the national architecture competition for the redesign of square Nikis in Kozani, Greece
Participation with the landscape architecture office "Landscape-Roidis&Partners" in the national architecture competition for the redesign of square Nikis in Kozani, Greece
Urban furniture - Pavement, hard material - Vegetation, soft material - Water surface, soft material
Longitudinal Section 1:200
Donnerstag, 1. Juli 2010
E. Aristotle University, Competitions & Workshops
1. National Competition "Landschaft, Umwelt und Architektur, Park Antonis Tritsis, Athens" (2nd Price)
2. European Workshop Waterfront Urban Design in Lisbon.
3. International Workshop: "Redefining Sabotino Market, Rome" (2nd Price)
4. International Workshop: "Designing the Belgrade Waterfront"
5. Aristotle University of Thessaloniki
More infos in the website:
http://dimiavportfolio.carbonmade.com/
2. European Workshop Waterfront Urban Design in Lisbon.
3. International Workshop: "Redefining Sabotino Market, Rome" (2nd Price)
4. International Workshop: "Designing the Belgrade Waterfront"
5. Aristotle University of Thessaloniki
More infos in the website:
http://dimiavportfolio.carbonmade.com/
Abonnieren
Kommentare (Atom)































